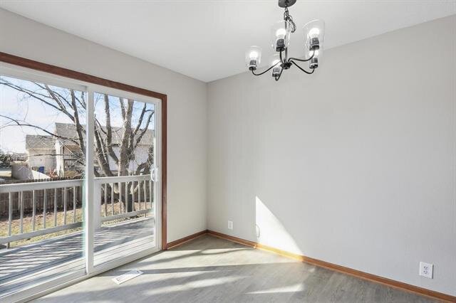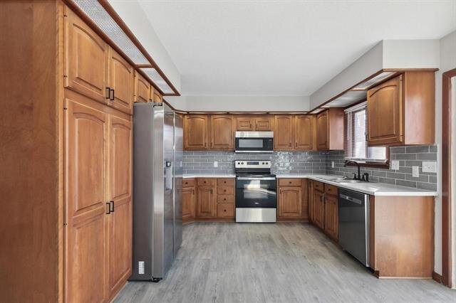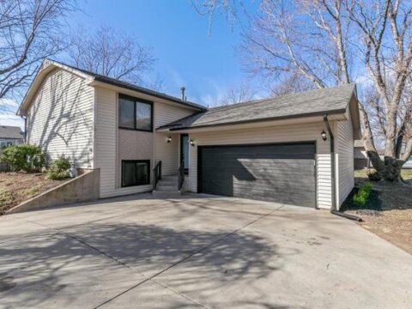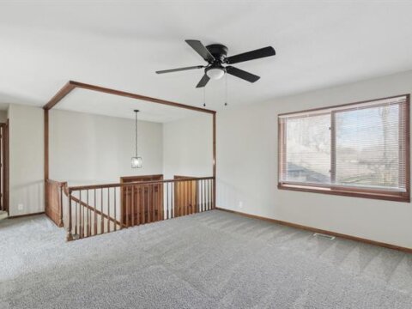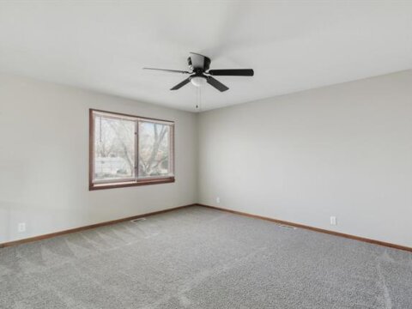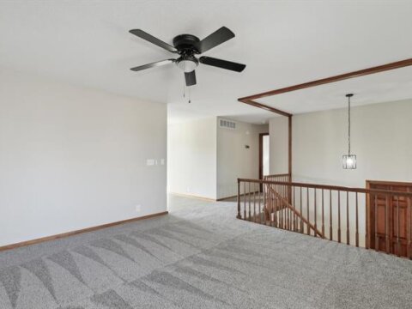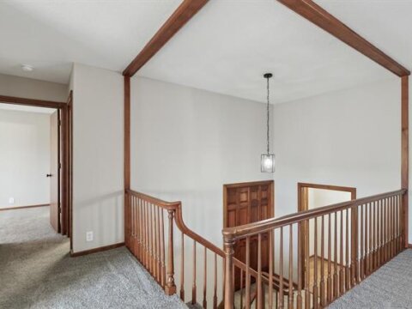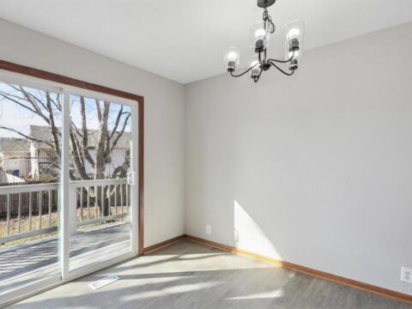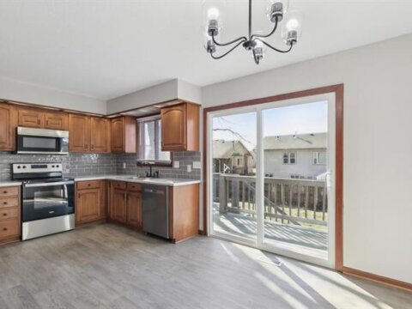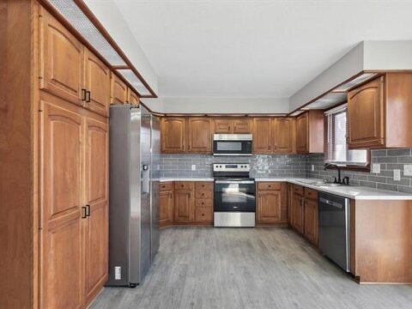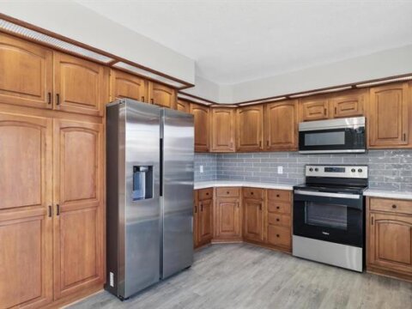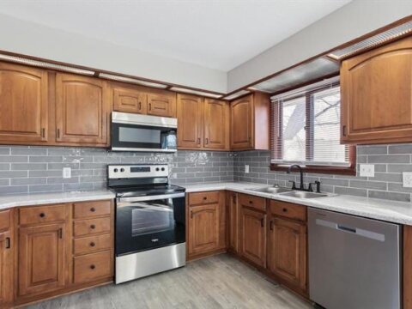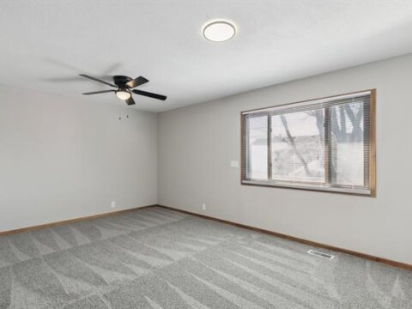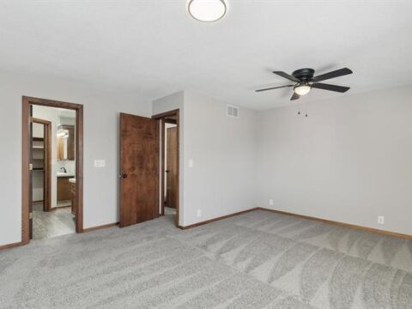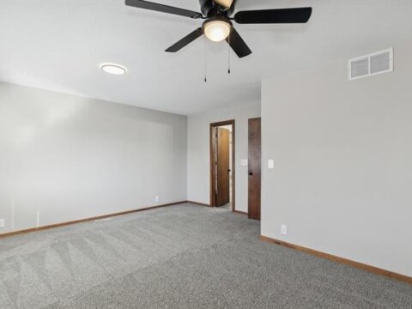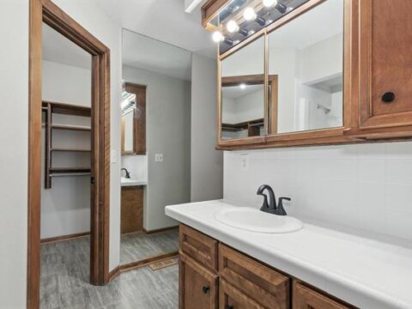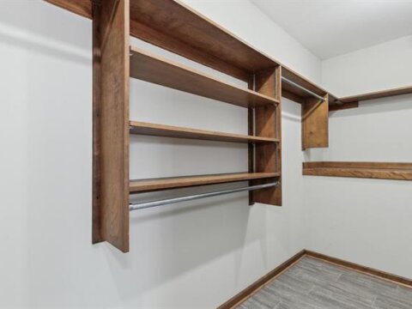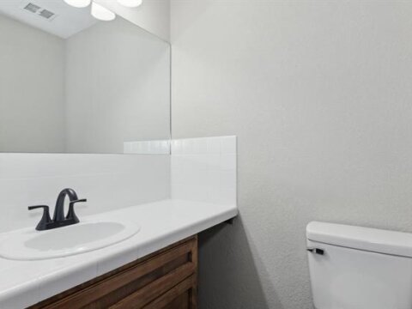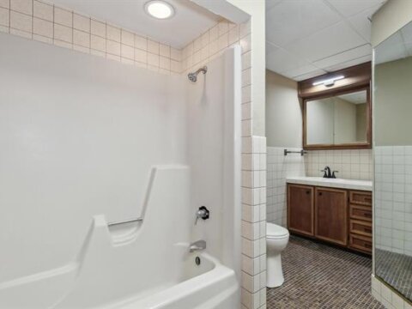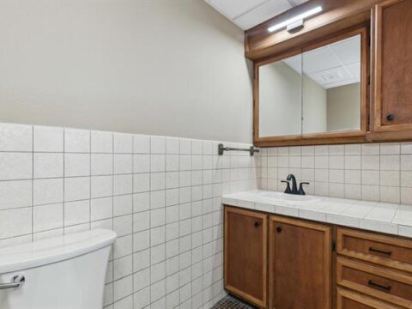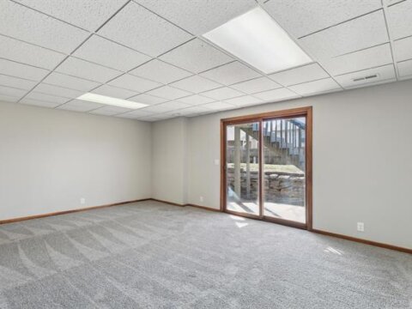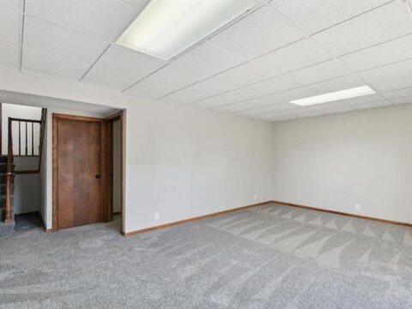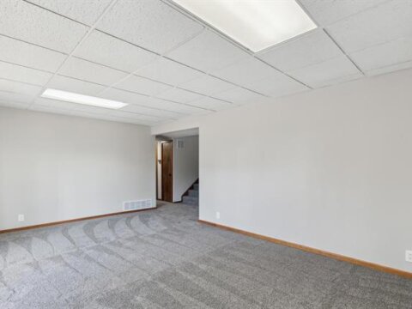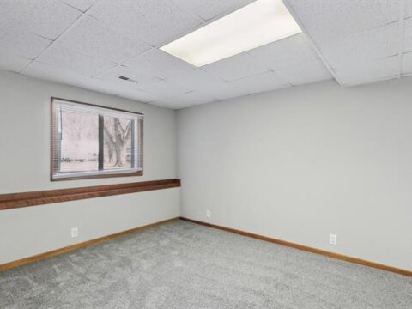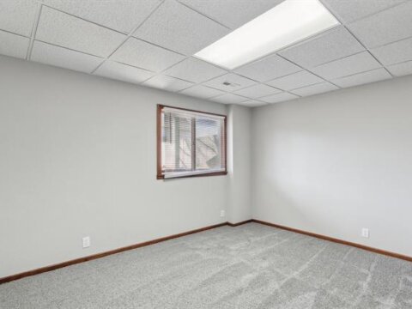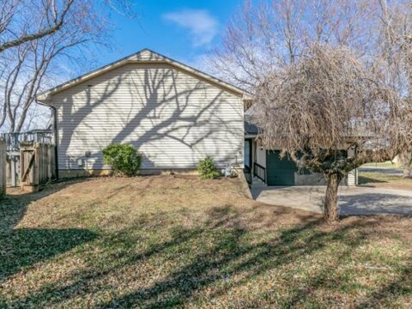This wonderful Haysville home boasts a versatile bi-level layout and impeccable curb appeal.
The two-car garage and oversized driveway offer plenty of parking space. Head inside and up a short flight of steps to discover a bright and sunny living room. Notice the new carpet and new luxury vinyl flooring as you tour the home. The kitchen is a chef’s delight, featuring sleek subway tile backsplash, ample cabinet space including a pantry, and stainless appliances that are all included. The adjoining dining room is situated in front of sliding glass doors that open to the back deck, creating an ideal indoor-outdoor flow for entertaining. The spacious master bedroom awaits, complete with an en suite bath featuring a tub/shower and an expansive walk-in closet. An additional half bath on the upper floor adds convenience. The walk-out basement offers access to the back patio, making this a great space for hosting a gathering with family or friends. The basement also boasts a generous family room with ample space for a home theater setup. Two additional bedrooms provide flexibility, while a second full bathroom ensures convenience for all.
This home is located within walking distance of Kirby Park, and it’s close to restaurants, local schools, and more.
Schedule your private showing and come see it today before it’s gone for good!






